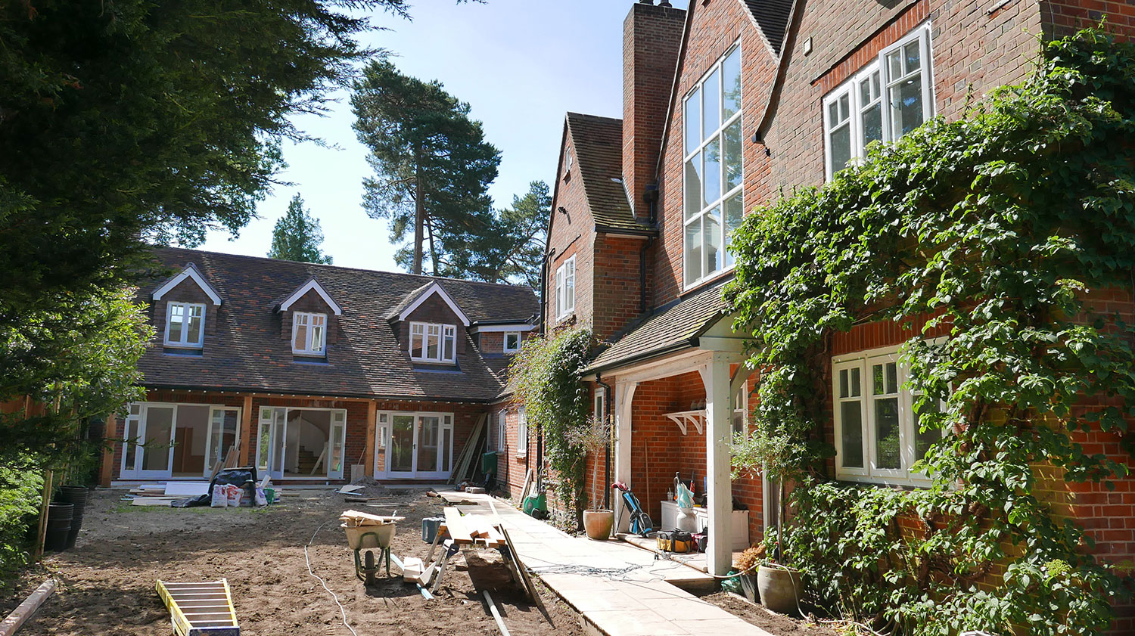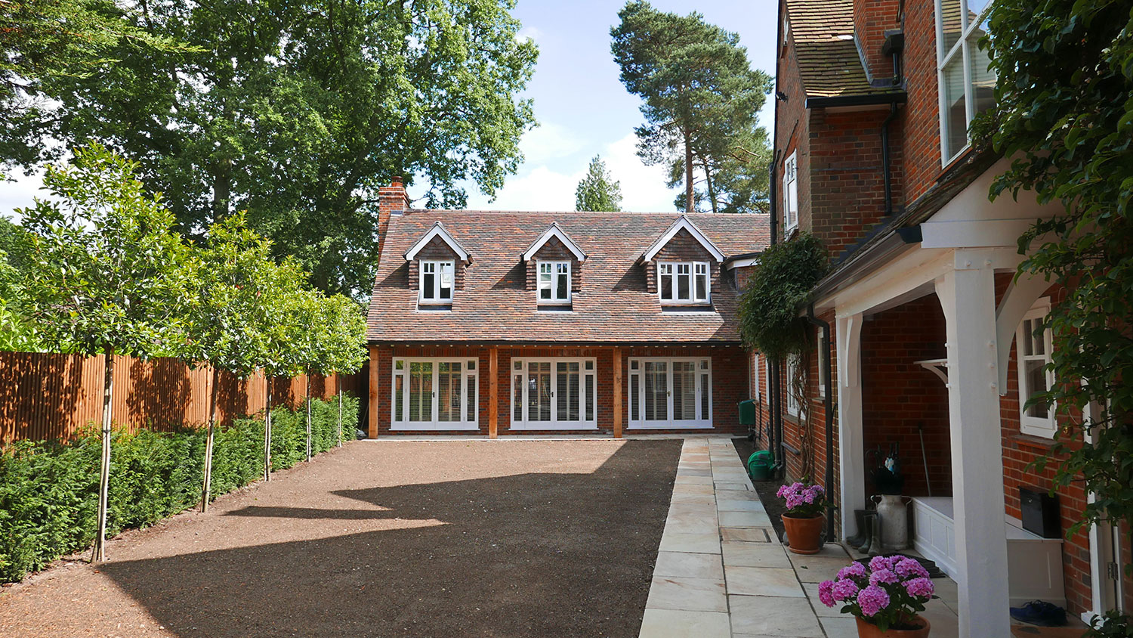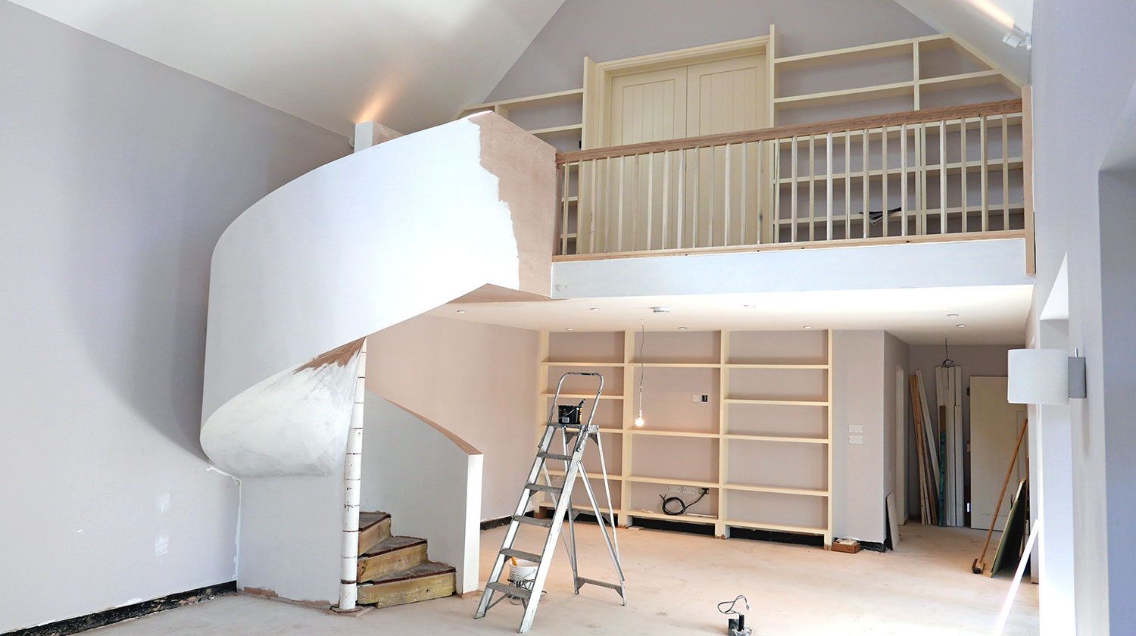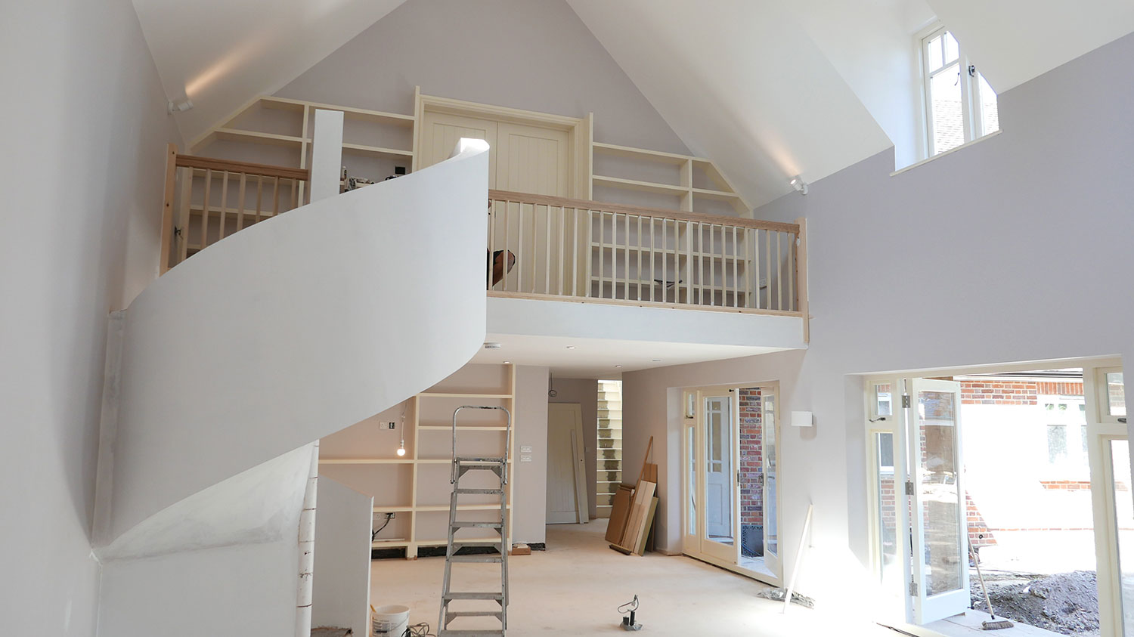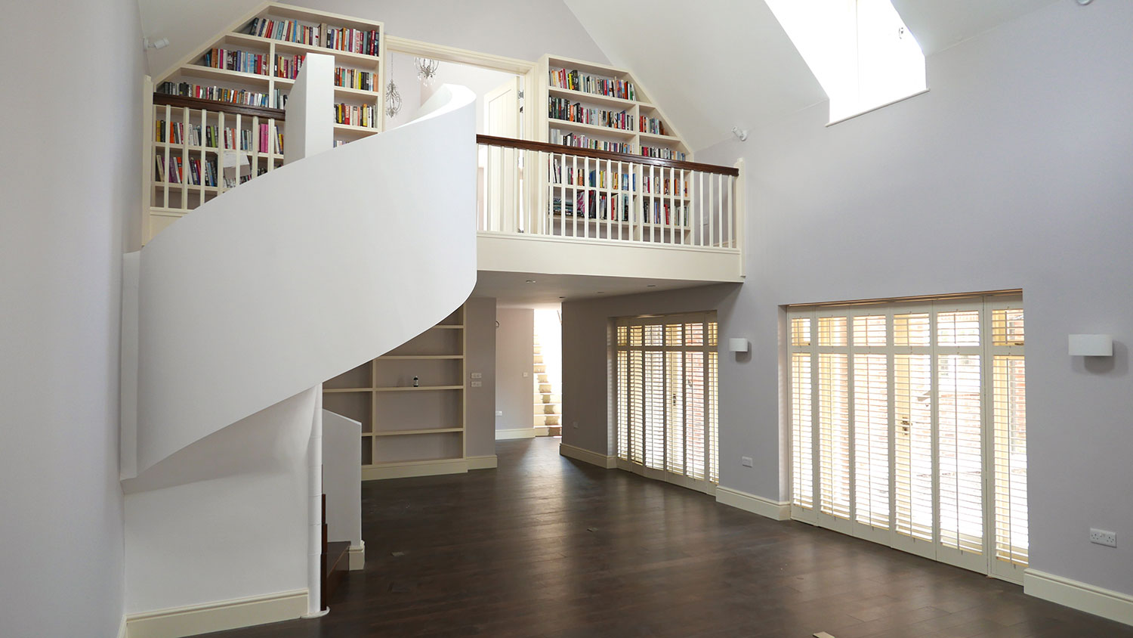camberley
A large extension to a substantial early 20th century house to create a vast double height Entertaining Room with a spiral staircase to a galleried library. At first floor level a new Guest Suite has been created plus another staircase linking it to a new lobby and side entrance. The external area in front of the extension will be landscaped with a formal garden within a courtyard formed by the new garage building.
