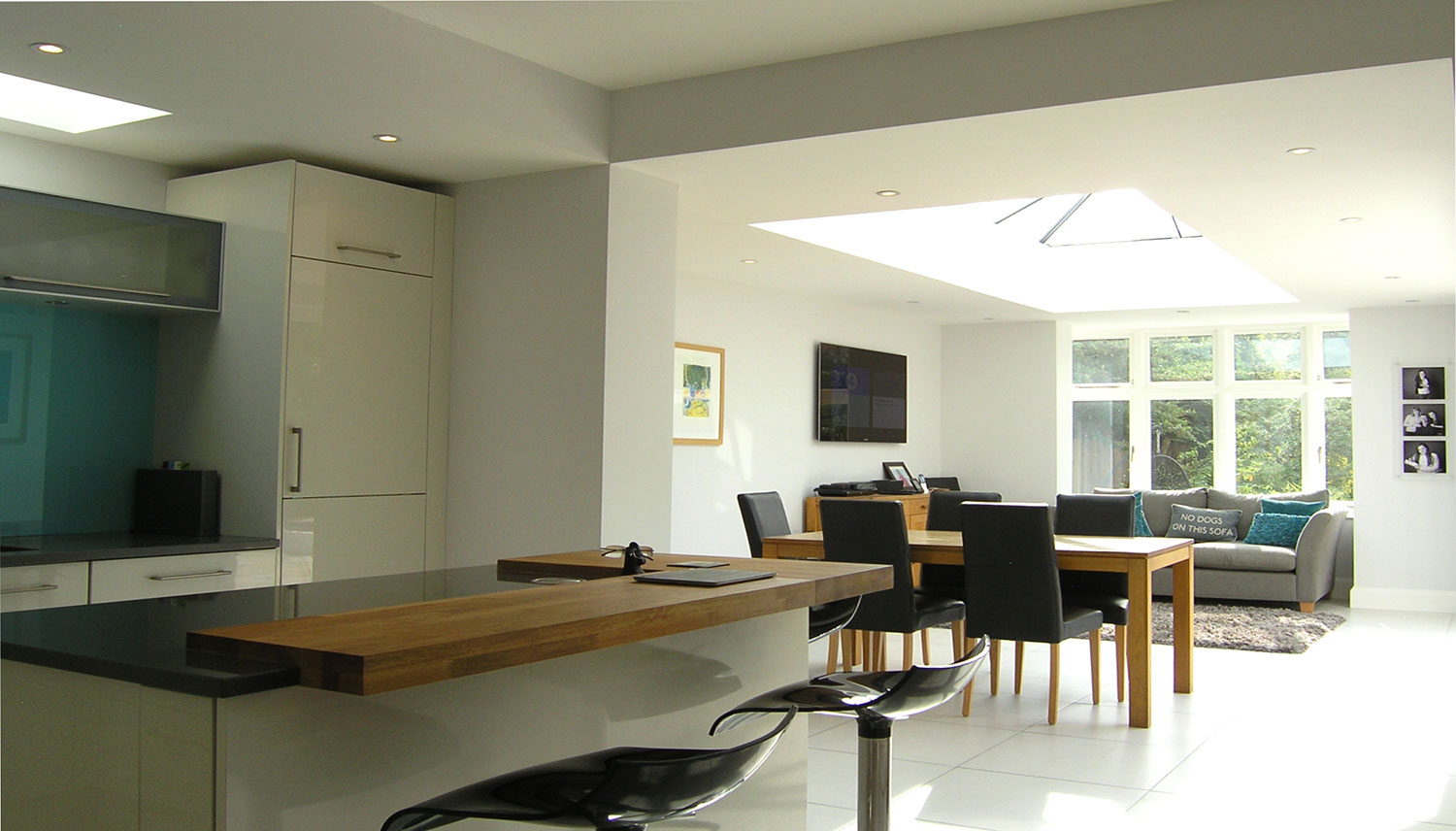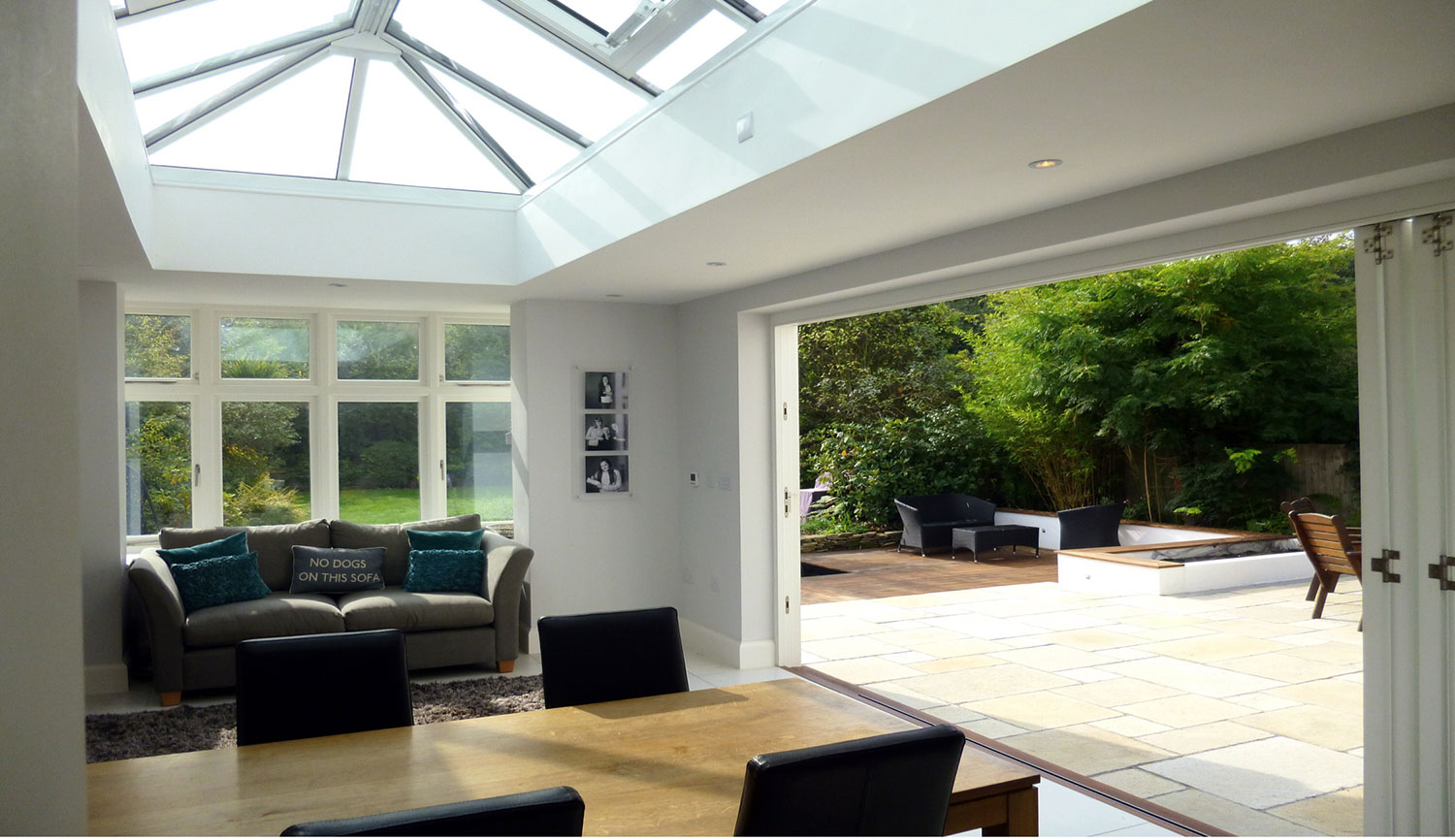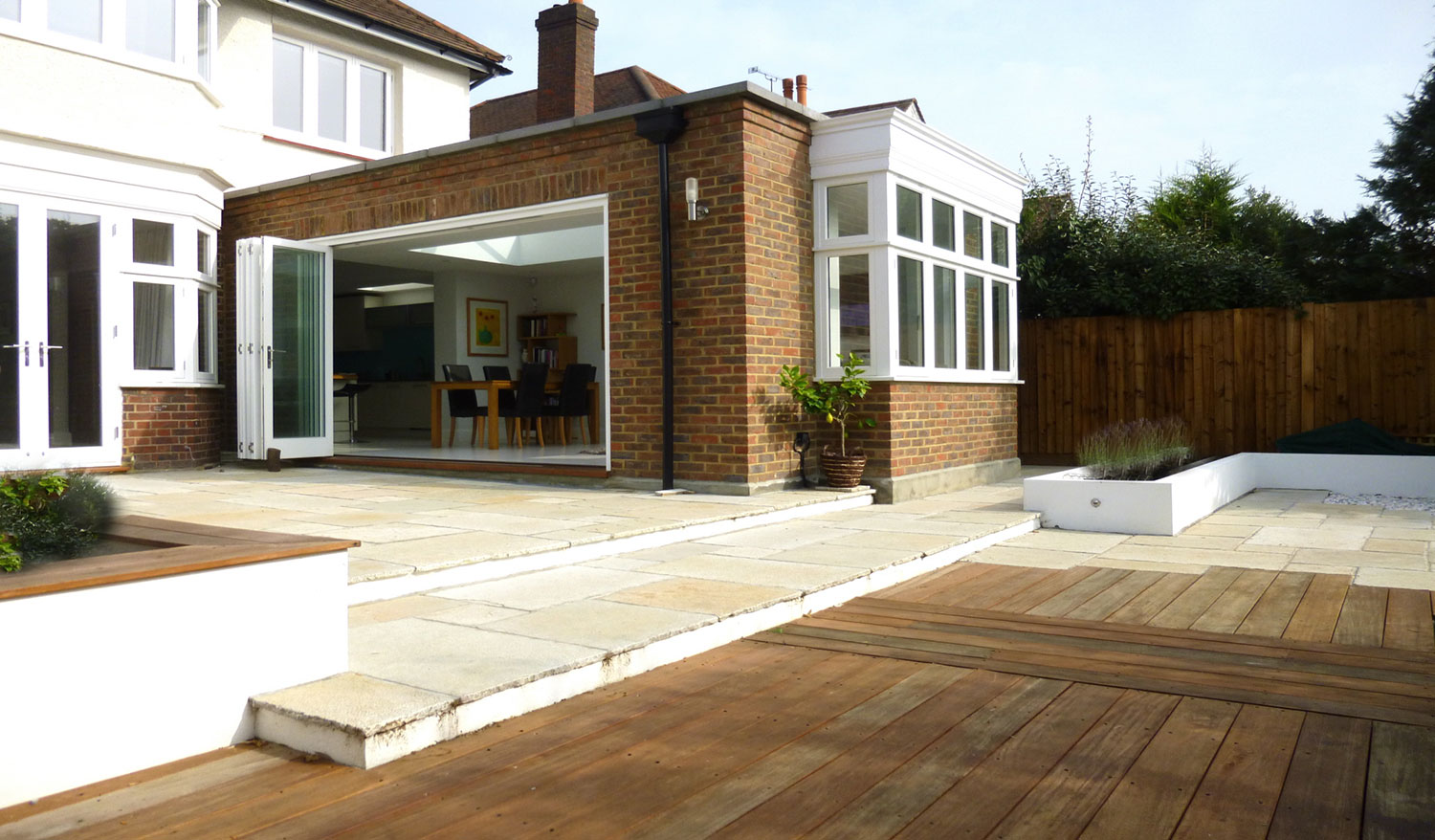sunbury
The property is a large 1920's detached house set within a generous plot.
The brief from the client was for a large new breakfast room, a re-modelled kitchen and the conversion of the garage into a cinema room.
The new breakfast room is a single storey rear extension which has a linear glazed rooflight and a large window with views over the garden along with folding doors onto the side terrace.





