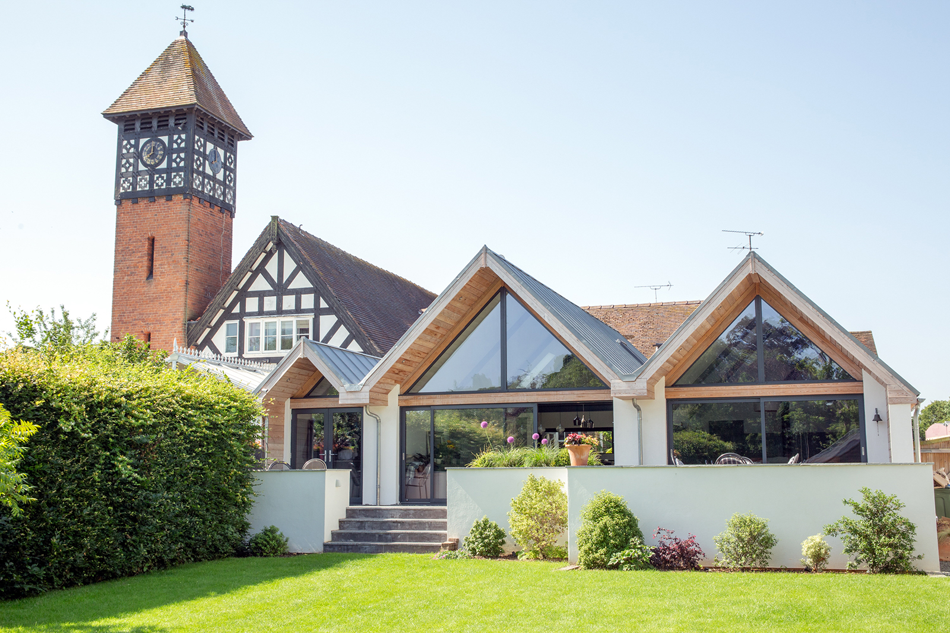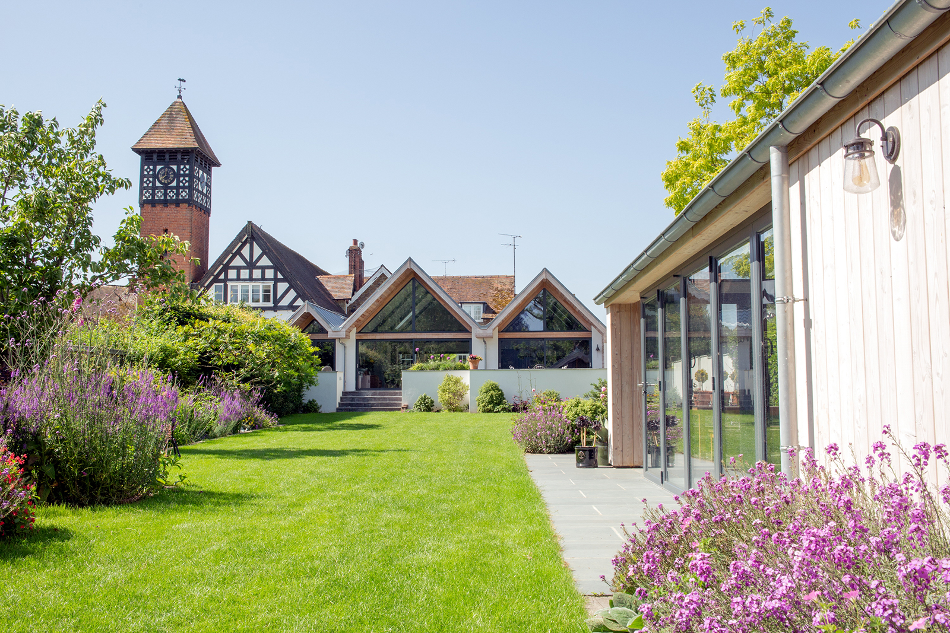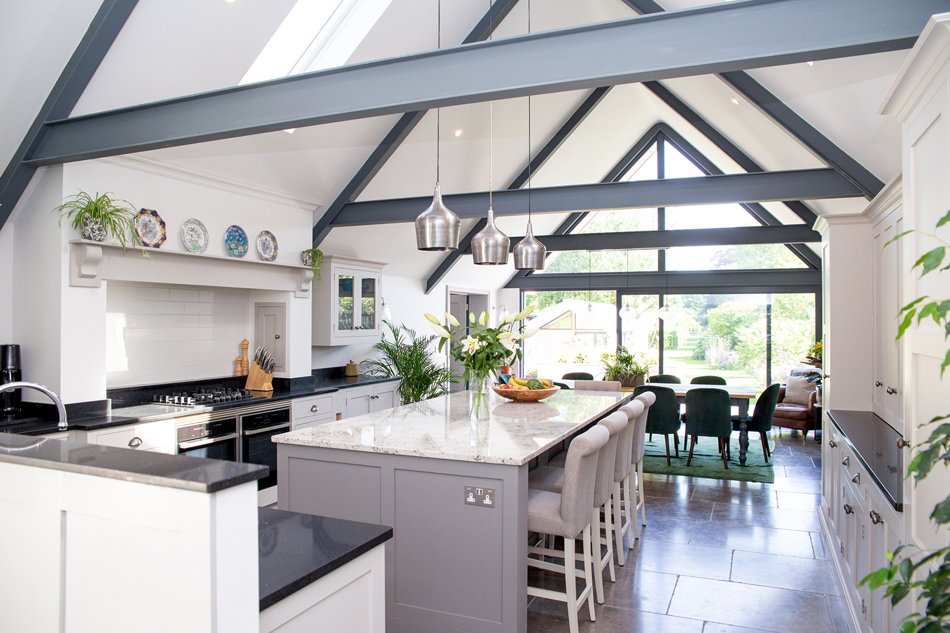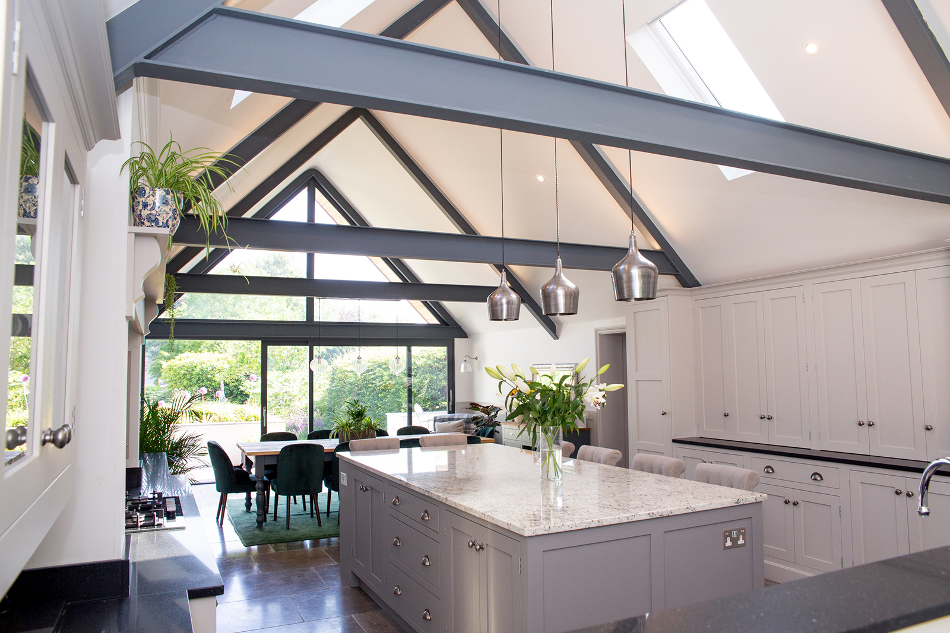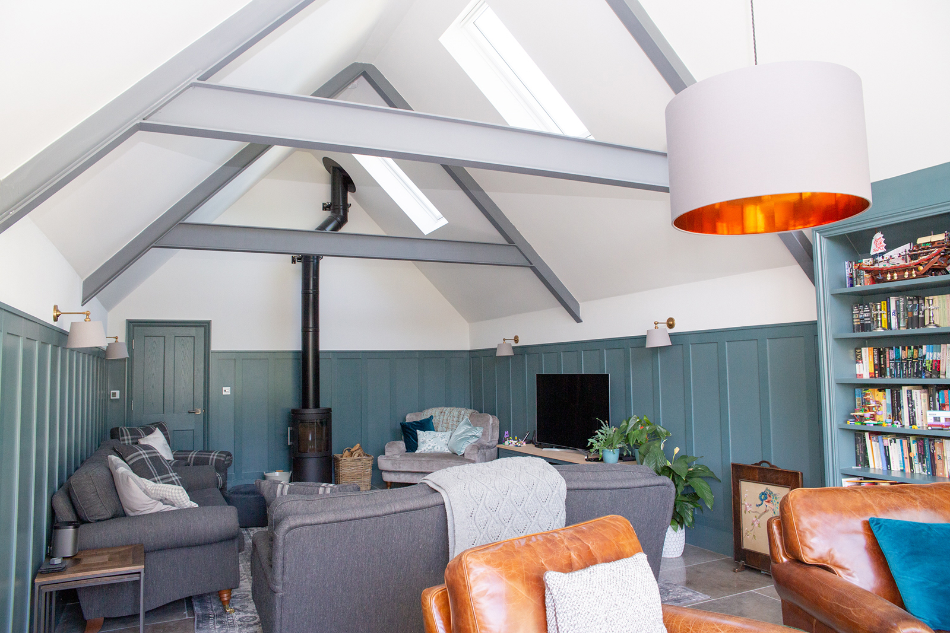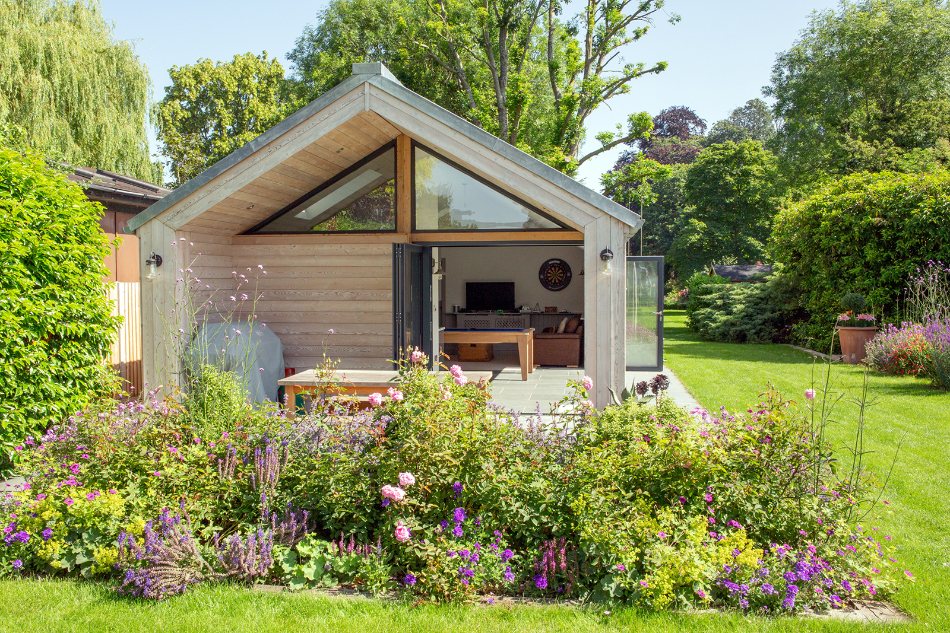windsor
A large contemporary extension to a Victorian house on the banks of the River Thames.
Challenges of developing within Green Belt and Flood Zone were successfully resolved at Planning Stage. After the demolition of a 1980’s extension the new works will provide a large Kitchen, Utility Room and Sitting Room with a terrace overlooking the garden. At first floor level a new master bedroom with an en-suite will be created.
